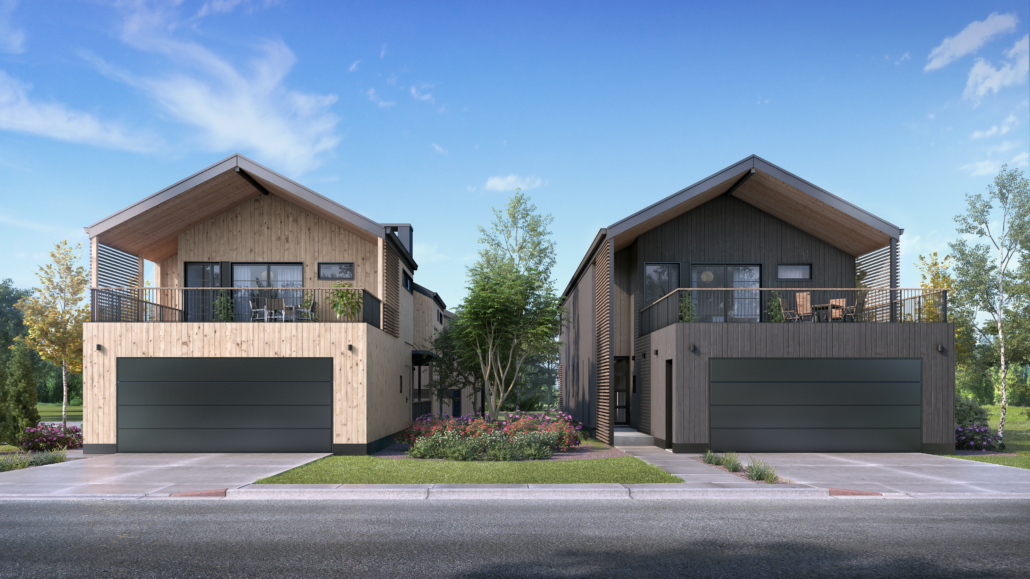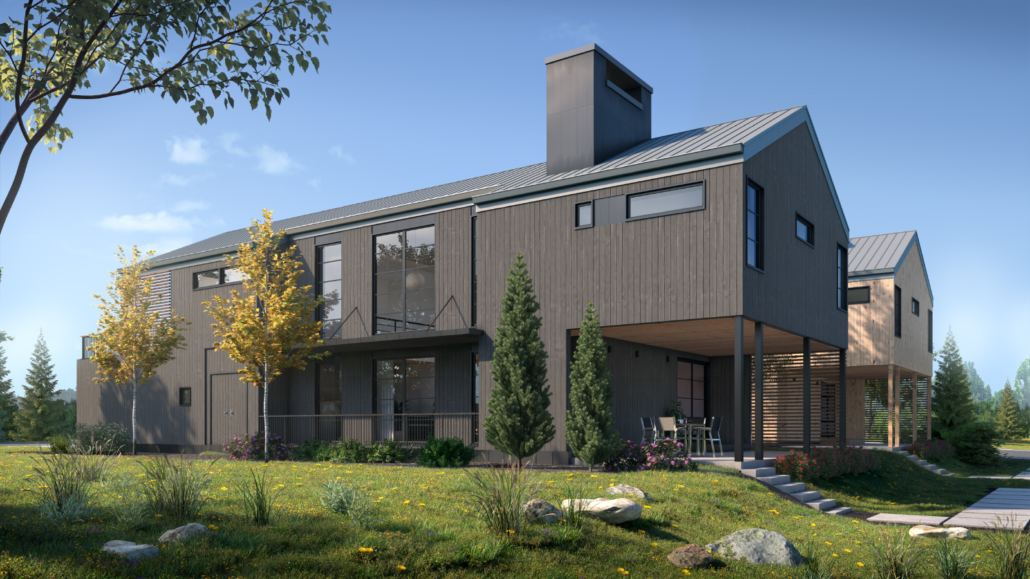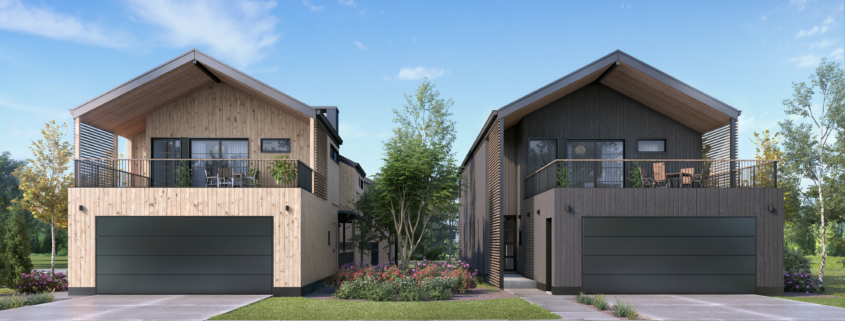Redmond / Hall is East Jackson’s Newest Single-Family Home Development

 605 & 615 Hall Street
605 & 615 Hall Street
Introducing 605, 615 Hall Street, East Jackson’s newest single-family home development. These thoughtfully designed and appointed homes are The Jackson Home Companies latest project in collaboration with Farmer Payne Architects, both leaders in luxury residential homes along with cutting-edge design and development.
Modern exterior architecture is complemented by fresh and refined interior spaces within these custom homes. The main home is comprised of an open floor plan with cathedral ceilings and two story, floor-to-ceiling glass windows in the living area. There is a chefs kitchen with professional grade appliances and a large island prefect for entertaining. Within the living room is a cozy gas fireplace to gather around on cold winter nights. Off the living room is a covered patio ideal for outdoor dining and enjoying the surroundings. Directly adjacent to the oversized, heated two car garage is a powder-room, laundry-room and mud-room, optimal for gear storage and organization.
Occupying upstairs is the master bedroom, office and two guest suites. The master bedroom is very generous featuring a large walk-in closet, deep soaking tub, walk-in shower and double vanities. Large glass windows lead out to a covered deck with immense views of Snow King Mountain. Adjacent to the master bedroom is the office which overlooks the living area with big glass windows that provide abundant natural light. The guest bedrooms are very private with ample closet space, a shared bathroom and Teton views.
The basement level has a one bedroom, one full bathroom apartment with its own access from outside but also accessible from the main residence. Within the apartment is an additional living area and full kitchen which could also serve as a rec-room. The apartment has rental income potential or could serve other housing needs. There is alley access excellent for tenant or other vehicle parking.


